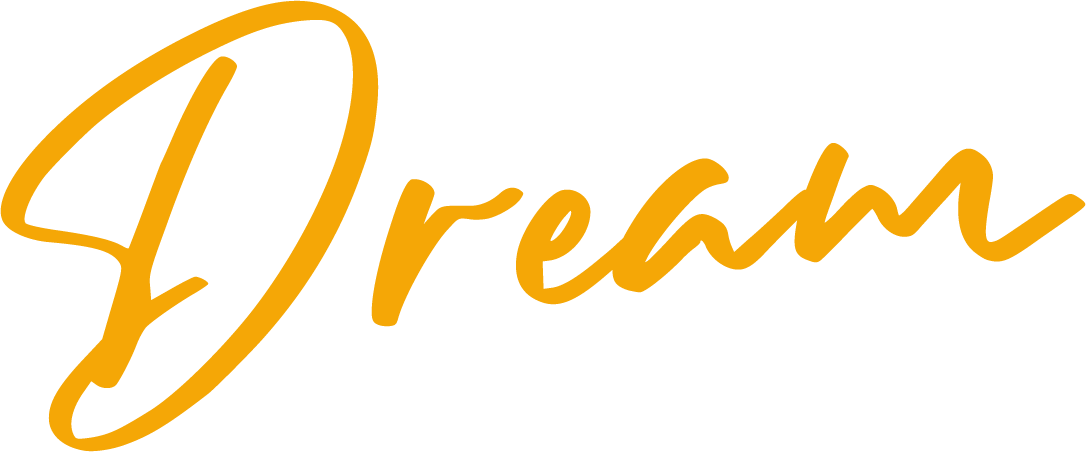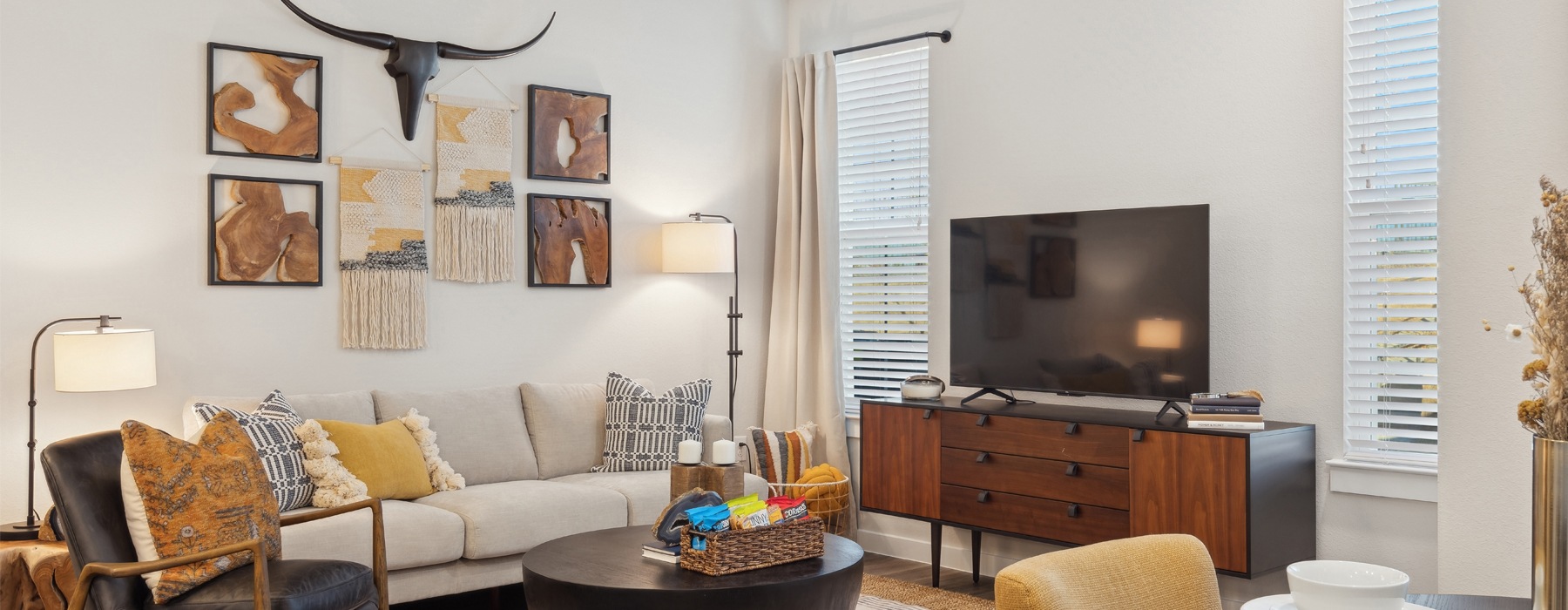Step into your new home at Dream Marine Creek, where every detail is a testament to quality and style. Our diverse floor plans cater to your unique lifestyle, offering a harmonious blend of comfort and elegance.
Cooking becomes a joy in a gourmet kitchen adorned with granite countertops and stainless steel appliances, the perfect space to experiment with new recipes or host dinner parties. The open-concept living areas are spacious and inviting, designed for entertaining guests or enjoying a cozy evening.
Retreat to luxurious bedrooms that offer a serene escape at the end of the day. Plush carpeting underfoot and expansive walk-in closets provide both comfort and practicality. The spa-inspired bathrooms, complete with garden tubs and contemporary fixtures, create a perfect haven for relaxation.
For those who crave a touch of outdoor serenity, private balconies or patios offer a quiet space to enjoy a morning beverage or unwind with a book. In select apartments, the added convenience of attached garages with private entrances enhances the living experience, providing easy access and a sense of privacy.
Every apartment at Dream Marine Creek is designed with you in mind, blending modern amenities with timeless comfort to create a home that truly embraces you.
Floorplans are artist’s rendering. All dimensions are approximate. Actual product and specifications may vary in dimension or detail. Not all features are available in every rental home. Prices and availability are subject to change. Please see a representative for details.


